A kitchen island can elevate your room and create a focal point for a luxury kitchen, but it can also provide utility in the form of added counter space for food prep, a standalone area for a range or other appliances, and additional storage underneath. But if you don’t get your kitchen island dimensions right, it won’t look right, and you risk impeding your workflow.
There are a few things you should consider when sizing a kitchen island to get the best fit for your space, like the size of your kitchen and how you intend to use the island.
Summary:
Choosing the right kitchen island dimensions is all about finding a perfect balance between style and functionality. A typical island is around 40’’ wide by 80’’ long, with a 36’’ countertop height. The perfect size, however, depends on your kitchen layout, how you use the space, and your family’s needs. The most important factor to consider is the clearance needed for moving around, seating, prep space, built-in appliances, and accessibility for everyone.
Standard Kitchen Island Sizes and Measurements
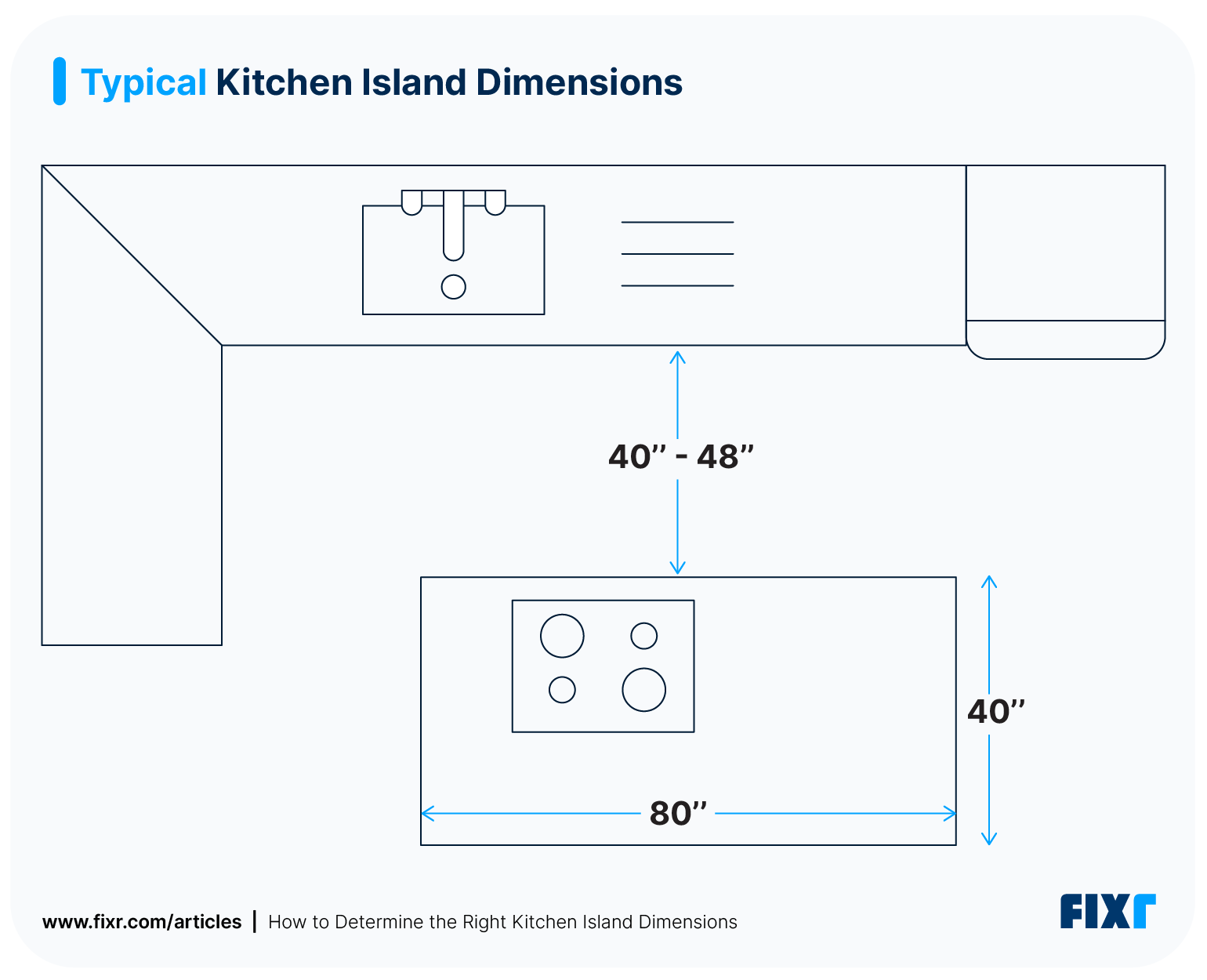 The typical kitchen island dimensions are 40 inches wide by 80 inches long, with a countertop sitting at 36 inches tall.
The typical kitchen island dimensions are 40 inches wide by 80 inches long, with a countertop sitting at 36 inches tall.
While these are the average kitchen island dimensions, there’s a ton of variation based on the size and layout of your kitchen:
Rather than going with standard dimensions, most homeowners plan their islands to add maximum utility while looking good in the space.
You can start your kitchen island plans by taking measurements of your kitchen in feet and then multiplying them to get the square footage. Most islands look best when they take up around 10% of the total kitchen square footage.
For example, kitchen dimensions with an island for a 165-square-foot room would include a 16-square-foot island at maximum. The actual layout of the island will depend on the shape of your kitchen, but this is a good place to start.
Below are some other common kitchen island dimensions and clearances to keep in mind:
You should aim for 40 to 48 inches of clearance between perimeter countertops and island countertops.
The countertops on your island should match the rest in terms of height. The average kitchen island height is 36 inches for a prep area.
A raised area for barstool seating usually stands 42 inches tall. You can tier this bar height with a 36-inch counter height for both prep space and seating.
Things to Consider When Determining Kitchen Island Dimensions
While standard kitchen island dimensions can be helpful for getting the ball rolling, there’s really no one-size-fits-all solution for a kitchen island addition. There are quite a few things you should consider to get the proper sizing.
Function
You’re probably considering adding a kitchen island more for the functionality than the aesthetic, so it only makes sense that how you intend to use the island is your first consideration.
Kitchen Island Dimensions for Prep Space
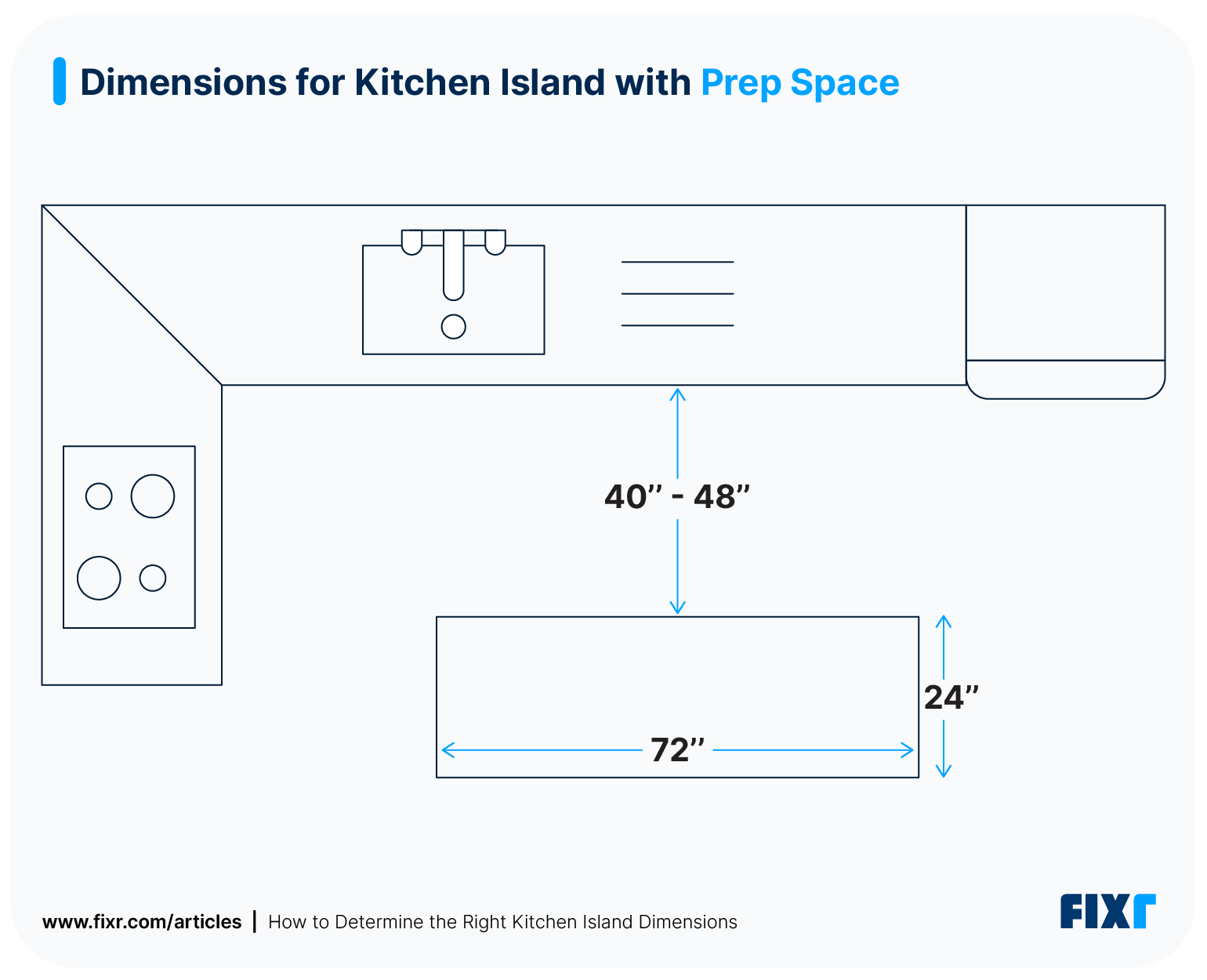 For a prep space only, aim for an island that’s at least 24 inches wide and still leaves 40 to 48 inches of clearance on either side. You can go wider, but don’t go so wide that the center of the island is difficult to reach. As far as length for a kitchen island prep space, you can choose based on your room dimensions and shape, but some common options are 48, 60, 72, and 84 inches long.
For a prep space only, aim for an island that’s at least 24 inches wide and still leaves 40 to 48 inches of clearance on either side. You can go wider, but don’t go so wide that the center of the island is difficult to reach. As far as length for a kitchen island prep space, you can choose based on your room dimensions and shape, but some common options are 48, 60, 72, and 84 inches long.
Dimensions for a Kitchen Island With Seating
If you plan on having barstool seating at your kitchen island, the area where people will sit and eat should have countertops that are 42 inches off the ground. A comfortable counter depth for a dining area is at least 18 inches deep. Leave 44 - 60 inches of clearance behind stools.
As far as the number of barstools you can fit at your island, aim for 22 to 24 inches across per seat. Anything less than 22 inches will look and feel cramped, even if the stools fit. For example, the recommended kitchen island length for 3 stools is 66 - 72 inches, depending on whether you prefer a tighter fit or a more comfortable spacing. Here’s how much counter length you’ll need to fit different numbers of stools at your kitchen island comfortably:
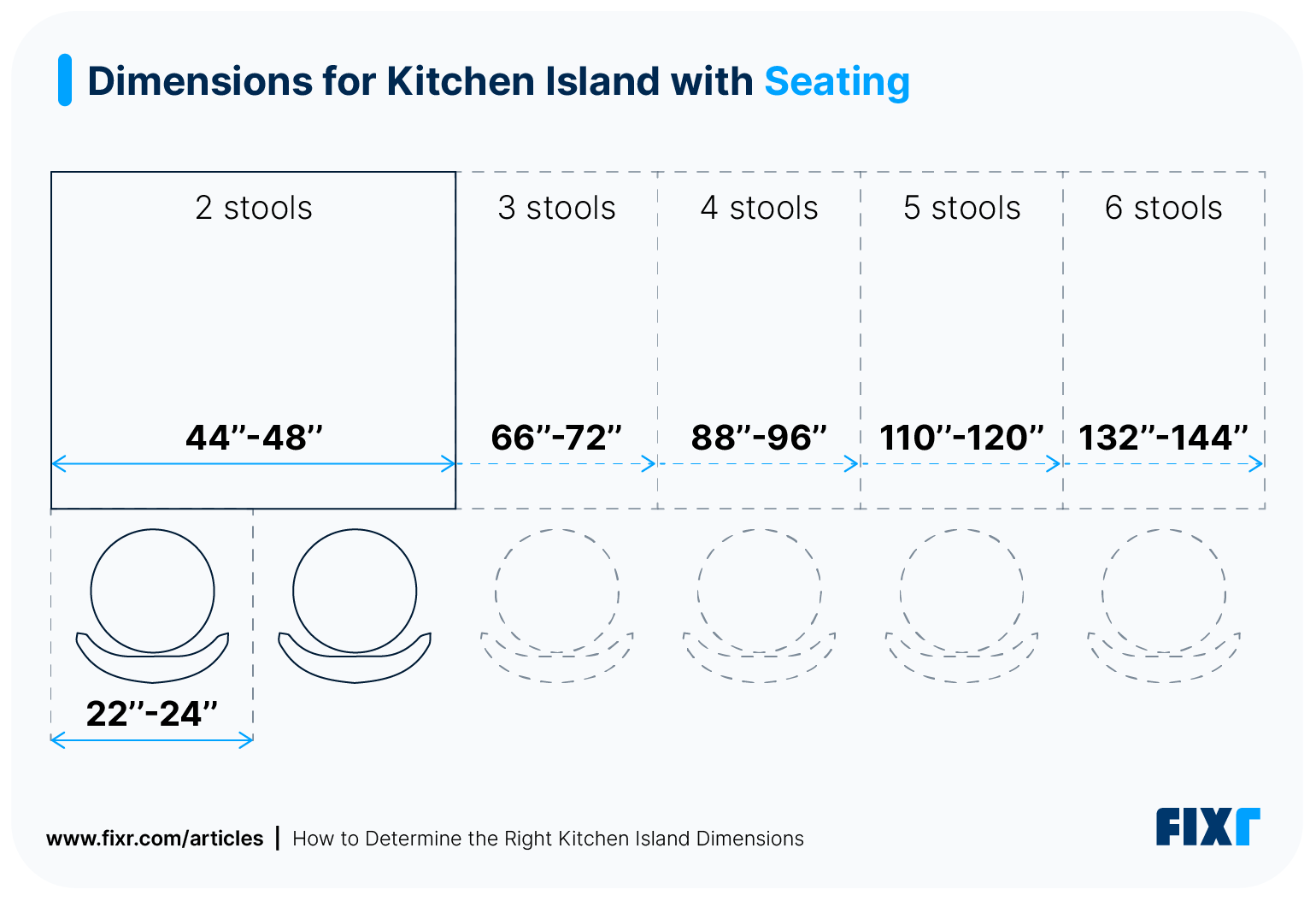
You’ll also want your island countertops to overhang the seating area. A standard overhang over barstools is 12 inches, but remember that you’ll need another 6 inches in from the edge of the lower cabinetry.
Kitchen Island Dimensions for Prep Space and Seating
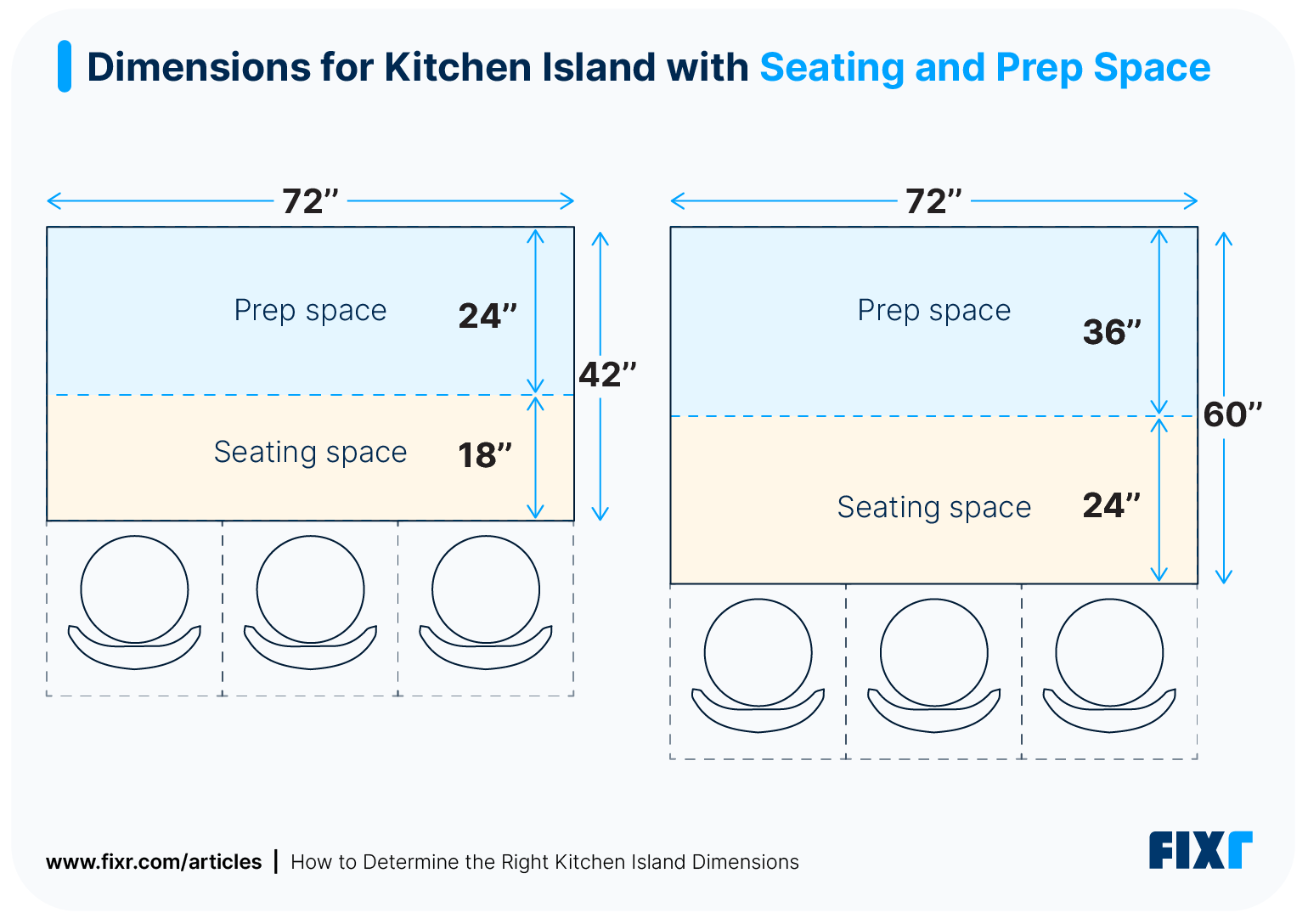 Combining prep space and seating will require a minimum kitchen island width of 42 inches, which accounts for 24 inches of counter space depth for prepping food and 18 inches for the eating area, which includes 12 inches of overhang. You can increase these up to 36 inches deep for the prep space and 24 inches deep for the eating area without the dimensions looking off.
Combining prep space and seating will require a minimum kitchen island width of 42 inches, which accounts for 24 inches of counter space depth for prepping food and 18 inches for the eating area, which includes 12 inches of overhang. You can increase these up to 36 inches deep for the prep space and 24 inches deep for the eating area without the dimensions looking off.
For countertop height, aim for 36 inches off the ground for the prep space and 42 inches for the seating area.
Two-Tier Kitchen Island Dimensions
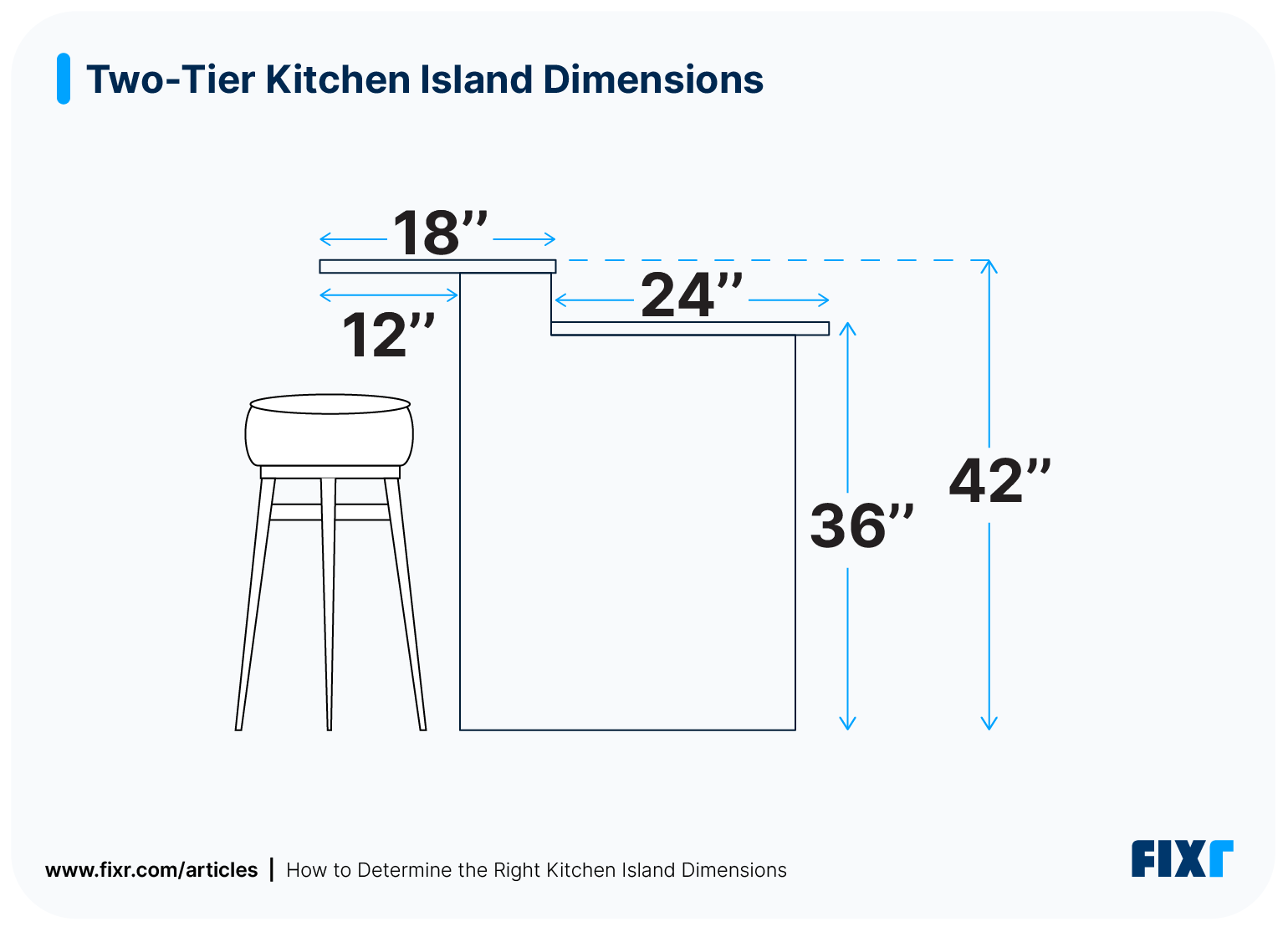 A two-tier island separates prep space from dining by raising part of the counter. The prep side should be 36 inches high, while the raised bar is about 42 inches. Plan for at least 24 inches of depth for prep and 18 inches for seating, with a 12-inch overhang. The island should be at least 42 inches wide to fit both levels comfortably.
A two-tier island separates prep space from dining by raising part of the counter. The prep side should be 36 inches high, while the raised bar is about 42 inches. Plan for at least 24 inches of depth for prep and 18 inches for seating, with a 12-inch overhang. The island should be at least 42 inches wide to fit both levels comfortably.
Kitchen Island Dimensions for Sinks and Appliances
Adding sinks and appliances to your kitchen island will provide much more utility, but you need to consider some additional measurements to make sure everything fits and is easy to use.
Leave a space that’s at least 21 to 28 inches wide and around 20 inches deep for a kitchen sink installation on the island. Most kitchen sinks are around 16 inches across, but you’ll need some added space for the faucet behind the sink body.
Stovetops typically measure 30 inches wide by 25 to 27 inches deep, so plan accordingly if your kitchen layout ideas include a space to cook. You should also aim for at least 9 to 12 inches of counter space on either side of the cooktop. This leaves space for placing cooking utensils and ingredients, and it also makes the kitchen island with stove look more integrated into the layout.
Standard dishwashers are 24 inches wide and 24 to 28 inches deep. Make sure you have enough room before installing one under your island.
With oven and dishwasher installations, it’s especially important to leave enough space between the island and your perimeter countertops to maneuver around the appliance doors, whether you’re designing a kitchen island with sink or other built-in appliances.
Household Members' Needs
Keep in mind that the typical armrest height for a wheelchair is about 29 inches. The recommended countertop height for a kitchen where someone may use a wheelchair is 28" to 34" maximum, and there should be a space at least 24" tall and 30" wide to accommodate a wheelchair underneath the counter.
If you have household members with disability or family that may move in within a few years to age in place, take that into account when installing your island to avoid a costly remodel.
Kitchen Design
While your kitchen island square footage is based on the size of your kitchen, the shape and actual dimensions need to be based on your kitchen’s layout.
Square kitchens typically look best with square islands, while L-shaped and galley kitchens look best with islands that are much wider than they are deep. U-shaped kitchens can work well with both kitchen island designs.
Storage
Think about how much storage you’re looking to add with your kitchen island before you commit. Lower kitchen cabinets are typically 24 inches deep. Thinner islands may look odd in any size kitchen, and you won’t be able to fit full base cabinets underneath. If you have a large kitchen and want cabinets lining both sides of your kitchen island, it should be at least 48 inches wide.
Other Considerations When Sizing a Kitchen Island
There are some other minor considerations to make when planning out your kitchen island. These can affect your kitchen island cost, as well as the size and layout.
Outlets: The National Electrical Code requires that all kitchen islands that are 1’x2’ or larger — which covers just about all islands — have wiring for at least one GFCI outlet installed. Since that’s a requirement, most homeowners opt to install the outlet in addition to the wiring. Outlets can either sit on the vertical section extending from the workspace to the seating space (if applicable) or in the base cabinet, no more than 12 inches below the countertop.
Lighting: Lighting over your island can make the space more convenient for use while cooking and eating. Pendant lights should sit at least a foot in from the edge of your countertops. Centering your kitchen island lighting is usually best. Make sure they don’t hang too low.
Vent hood: If you have a cooktop set into your island, you should also install a vent hood above to remove steam while cooking. There are no size requirements, but the edge of the vent hood should be set at least 12 inches back from the front of the range to prevent people from hitting them while cooking.
Small Kitchen Island Alternatives
Some kitchens may be too small for an island. For example, if you're remodeling a 10x10 kitchen, you may not have space for a full island.
If you find that your kitchen area is just too small to fit a kitchen island based on the dimensions above, you have two main alternatives. First, you can opt for a peninsula instead. This may section off a portion of your home, but it does add utility and counter space to your small kitchen.
Second, you can set up a portable butcher block kitchen island to give you some extra prep space while you cook without permanently being in the way. These can still add room for food preparation and provide storage underneath for pots and pans.
Future Flexibility and Resale Value
When planning your kitchen island, it’s worth thinking beyond immediate function. A well-designed island may return 60% to 80% of its cost at resale. Choosing dimensions that are too large or an unusual shape may limit how easily the kitchen can be remodeled in the future or how appealing it looks to potential buyers.
Standard dimensions and classic rectangular or square layouts generally offer the most flexibility for future renovations and maximize resale value. Irregular shapes or oversized islands can make the space harder to adapt if your household needs change or if you decide to sell.
FAQ: Kitchen Island Dimensions
You should have 22 to 24 inches of lateral space per stool at your kitchen island breakfast bar, so an island with 4 stools should be between 88 and 96 inches long.
The best depth for an island is the one that adds the utility you’re looking for and suits your kitchen space. You should aim for a minimum depth of 24 inches for prep space and 18 inches for eating areas, which would include 12 inches of countertop overhang.
A 10x10 kitchen may be too small for an island. But it depends on the layout. If your kitchen is at least 150 square feet, you should be able to fit an island without it being too much of a nuisance. There are no minimum kitchen island dimensions you have to aim for, but anything smaller than 2 feet by 4 feet might look odd.
The typical kitchen island measures about 40 inches wide by 80 inches long, with a counter height of 36 inches for prep space. However, dimensions vary based on kitchen size, layout, and whether you include seating or appliances.
The 3×4 kitchen island rule means your island should be at least 3 feet wide by 4 feet long to function well. Anything smaller usually won’t provide enough prep space or storage and can make the kitchen feel cramped.
A common rule of thumb is to leave 40 to 48 inches of clearance around all sides of the island. This ensures there’s enough room to move comfortably, open appliance doors, and keep the kitchen workflow efficient.
A 7-foot-long kitchen island is not too small, it’s a very functional size. At this length, you can comfortably fit 3 to 4 stools for seating while still leaving space for prep or storage, depending on the layout.
Dan was a property manager from 2015 to 2020, during which time he managed and oversaw the upkeep and repairs of over 2,000 residential properties. He uses that experience, as well as his extensive DIY knowledge, to bring reliable information to homeowners about renovations and home-related projects. Since 2020, he has been using his experience to write about home improvement, and his work has appeared on sites like USA Today, CNN, Angi, and Today’s Homeowner.
